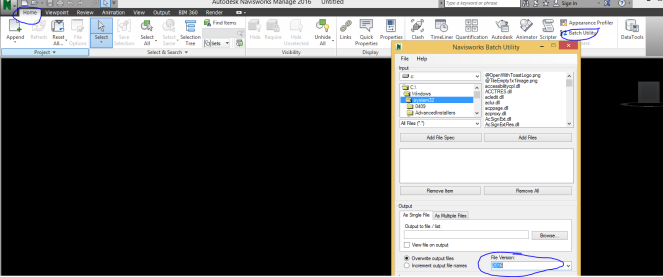المصمم : المهندس المعماري كمال كفراوي


وتمتاز المباني بطابع المعمار الإسلامي الأمر الذي يعطي للطالب الفرصة كي يتعرف على ماضيه ويتمسك به.
مساحة ارض المشروع 2,500,000 متر مربع
اجمالي مساحة الطوابق المبنية 73,000 متر مربع , اكتمل المشروع عام 1985 بتكلفة 273 مليون دولار وتتميز الجامعة بالتصميم التجميعي لوحدات متكررة مع استخدام الحلول التقليدية المحلية المتمثلة في البراجيل (ملاقف هواء خليجية) والمشربيات والتظليل والحوائط المزدوجة والافنية الداخلية.
تتكون الجامعة من مباني منفصلة يبرز فوقها ملقف الهواء “البارجيل” أو “البادجير”،و هو عنصر معماري شرقي يدخل الهواء داخل المبني لتهويته
و من العناصر التي تبرز ايضا “المشربية” بالعناصر الخشبية لحماية الطلبة من الشمس و لتوفير الظل
كما نجد النافورات و التي هي عنصر هام في العمارة العربية و الاسلامية رمز للحياة و الحركة













يجب عليك تسجيل الدخول لكتابة تعليق.